Deal! Buy 2 x 59sqm House Kits only for $130,000.00 (Full original price $144,000.00)
The ‘Granny Flat 59’ has many additional options:
Single level 59 sqm
Can add a garage
Compact and minimalistic, this 59 sqm Granny Flat is just perfect if you want to get an additional dwelling to your property, it is also suitable to become a guest house or your second residence, this house designed by European architects by using the most recent technological advances and build with the high quality materials in mind, this house will bring the modern touch of European style to you.
Cross Laminated Timber comprises of machine graded, kiln-dried softwood, finger jointed, dressed and arranged in multiple layers (lamellas) . Alternating layers are laid perpendicular to each other, and each layer is glued along the face and edges of each lamella before being cured under pressure to form one solid rectangular panel (or billet). Individual building elements are then digitally placed and cut from the billet using CNC technology which includes a combination of saws, routers and mills.
The layup of the panels, combined with the digital fabrication, offer a strong, rigid and dimensionally stable and highly accurate building product that offers versatility for designers. The demand for lower carbon emitting buildings, with increased thermal performance and reduced labour costs, makes engineered wood products like CLT a popular building solution.
GRANNY FLAT KIT INCLUSIONS:
1. 1 x pallete of a laminate (Colour of your choice)
2. 1 x pallete of Oriented Strand Board (OSB3)
TECHNICAL INFORMATION:
Complete structural frame
Made from large-format Cross Laminated Timber panels. The outer side of the panels is primed for painting (wood grade A / A).
The panels are pre-cut with window and door openings. Cuts are made for fasteners and joinings. CLT outer walls consist of 5 layers.
Internal CLT walls are composed of 5 layers.
Complete facade glazing.
Single-chamber double-glazed windows, shock-resistant, noise-insulating, energy-saving, tempered glass 4-4 (i) mm, with 24 mm spacers.
The thickness of the glass is 32 mm. Glass unit: 4 M1, hardened 4 M1. Windows and entrance door from aluminum 40-70 mm.
Solid wood interior doors.
All fasteners as per the house project (rothoblaas or analogs, x-fix).
House kit does not include*
Concrete slab, plumbing or electrical, interior decorations, internal partitions, floors.
If you think that something is missing from the house kit, we are more than happy to include it.


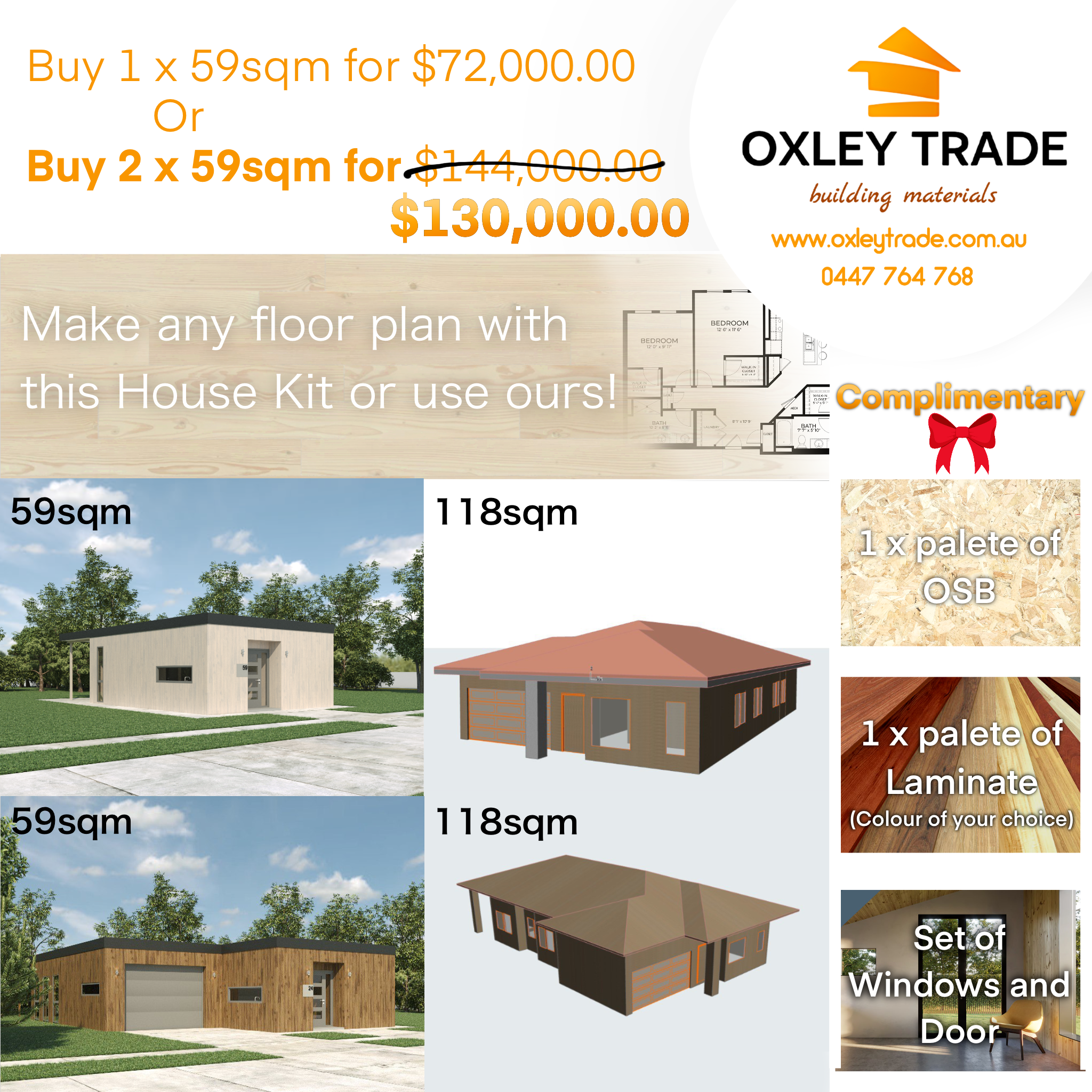










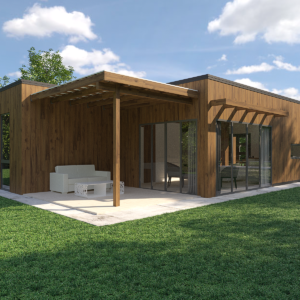
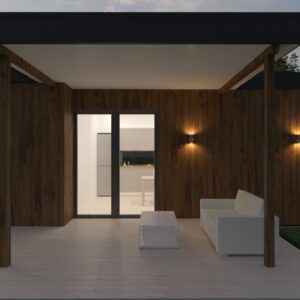
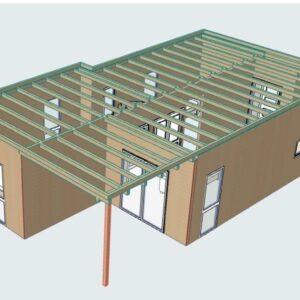
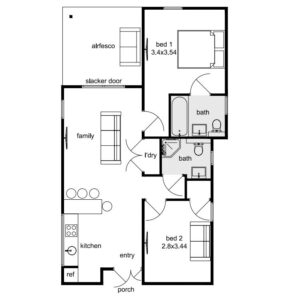
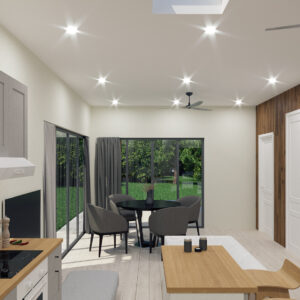
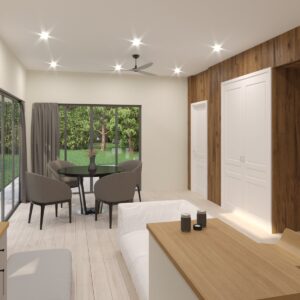
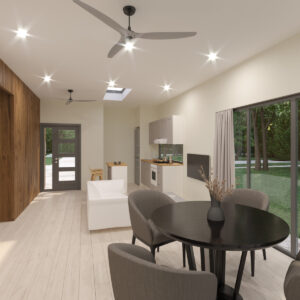
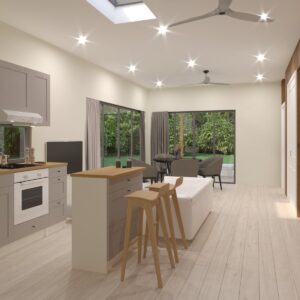
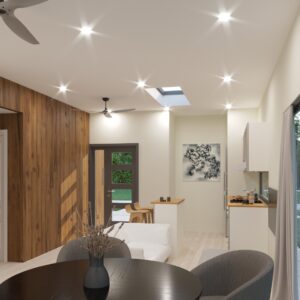
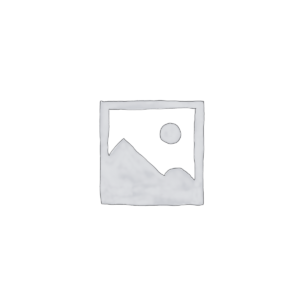



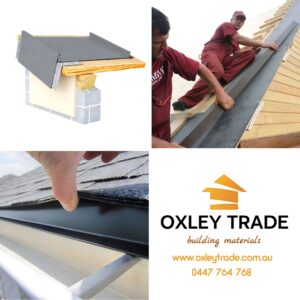
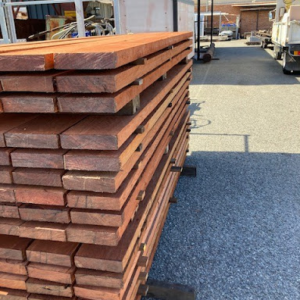

Reviews
There are no reviews yet.